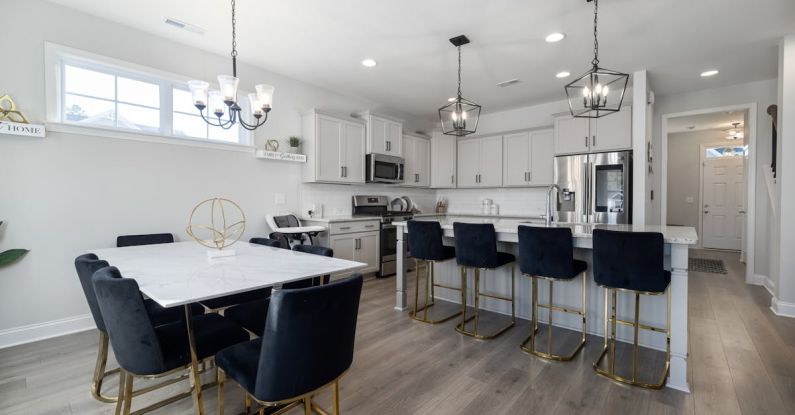Open floor plans have become a highly sought-after feature in modern homes, with more and more homeowners opting for this layout over traditional closed-off spaces. The appeal of open floor plans lies in their ability to create a sense of spaciousness, connectivity, and versatility within a home. Let’s delve into why open floor plans are so desirable and why they continue to be a popular choice among homebuyers.
Enhanced Social Interaction and Connectivity
One of the key reasons why open floor plans are so desirable is their ability to foster social interaction and connectivity among family members and guests. By eliminating barriers such as walls and doors, open floor plans create a seamless flow between the kitchen, living room, and dining area, allowing people to move freely and interact with one another. This layout promotes a sense of togetherness and makes it easier for individuals to engage in conversations and activities while still being in the same shared space.
Natural Light and Airflow
Open floor plans are known for their abundant natural light and airflow, thanks to the unobstructed views and lack of walls that can block sunlight and ventilation. With fewer barriers in place, light can easily penetrate through the space, creating a bright and airy atmosphere. This not only enhances the aesthetic appeal of the home but also contributes to a healthier and more pleasant living environment. The seamless flow of air throughout the open layout also helps in regulating the temperature and maintaining a comfortable indoor climate.
Flexibility and Versatility
Another reason why open floor plans are highly desirable is their flexibility and versatility in terms of design and functionality. With a cohesive living space that blends different areas together, homeowners have the freedom to customize the layout according to their needs and preferences. Whether it’s rearranging furniture, dividing the space into zones, or incorporating multifunctional elements, open floor plans offer endless possibilities for creativity and personalization. This adaptability allows individuals to make the most out of their living space and create a home that suits their lifestyle.
Improved Visibility and Safety
In open floor plans, there are fewer hidden corners and blind spots, which can enhance visibility and safety within the home. Parents can keep an eye on their children playing in the living room while they cook in the kitchen, or guests can socialize in the dining area while still being connected to the main living space. This increased visibility not only fosters a sense of security but also promotes a more inclusive and interactive environment where everyone feels connected and involved.
Sense of Spaciousness and Flow
One of the most significant advantages of open floor plans is the sense of spaciousness and flow they create within a home. By removing dividing walls and barriers, the space appears larger and more open, giving the illusion of a grander and more expansive living area. This feeling of openness can make a home feel more inviting, comfortable, and welcoming, allowing individuals to move freely and navigate the space with ease. The seamless flow between different areas also contributes to a more cohesive and harmonious environment, where every part of the home feels connected and integrated.
Embracing Modern Living
In today’s fast-paced and interconnected world, open floor plans have become synonymous with modern living and contemporary design aesthetics. This layout reflects the way we live and interact with one another, emphasizing the importance of shared spaces, connectivity, and multifunctional living areas. By embracing open floor plans, homeowners can create a home that is not only visually appealing but also conducive to their lifestyle and needs. This modern approach to home design has solidified the popularity of open floor plans and continues to attract individuals looking for a dynamic and versatile living environment.
The Allure of Open Floor Plans
In conclusion, the desirability of open floor plans can be attributed to their ability to enhance social interaction, promote natural light and airflow, offer flexibility and versatility, improve visibility and safety, create a sense of spaciousness and flow, and embrace modern living. These qualities make open floor plans a popular choice among homeowners who value connectivity, functionality, and aesthetics in their living spaces. As the demand for open floor plans continues to rise, it is clear that this layout has become more than just a trend but a timeless and enduring feature in modern home design.





